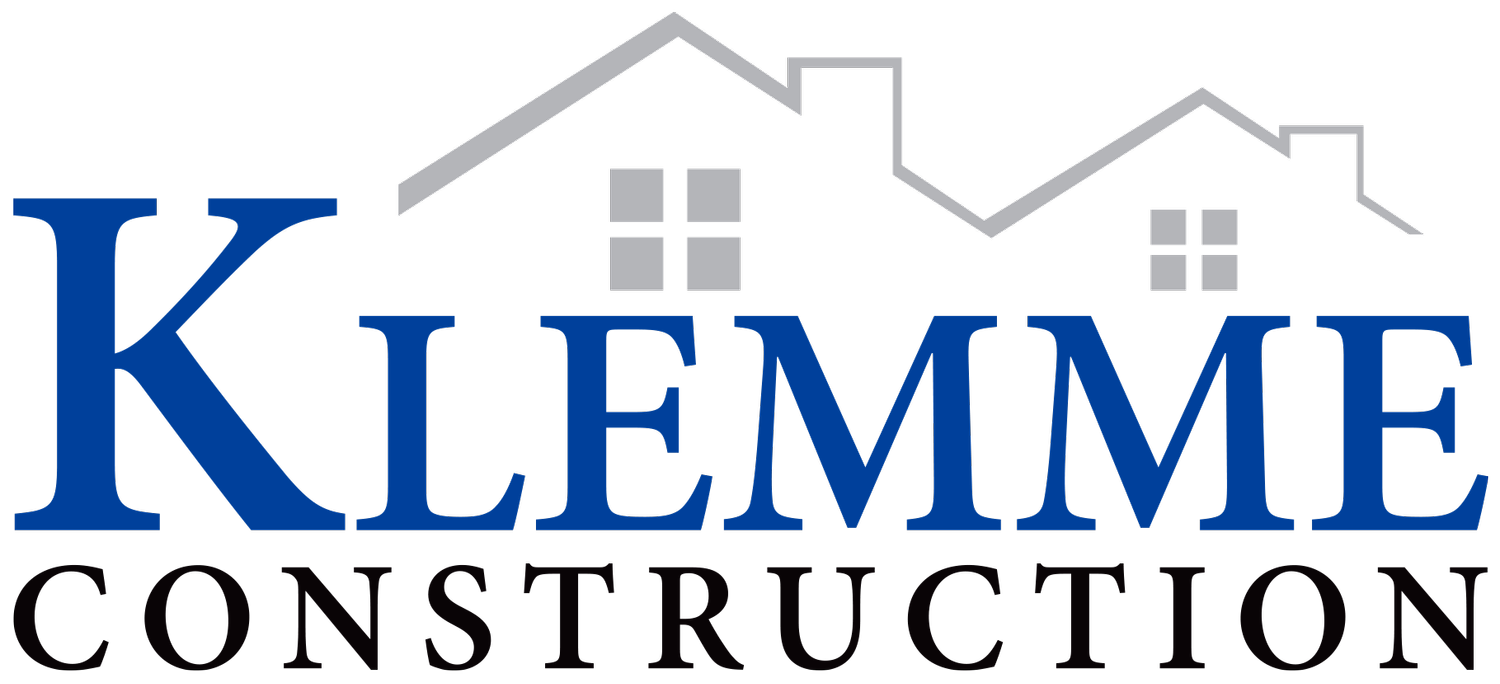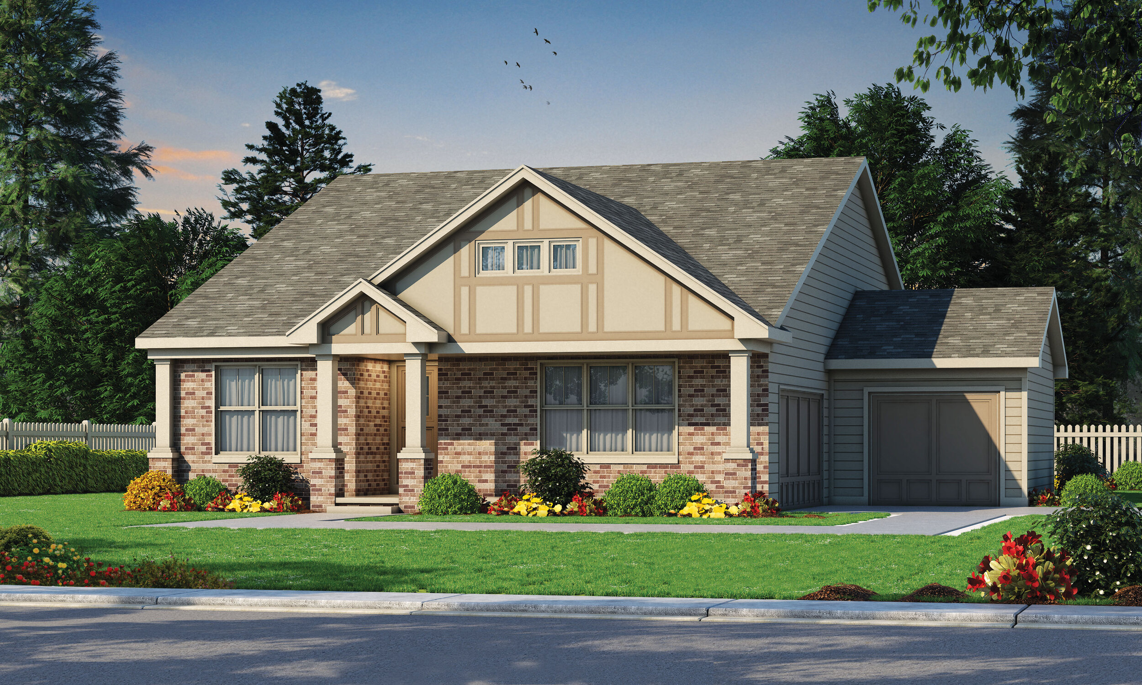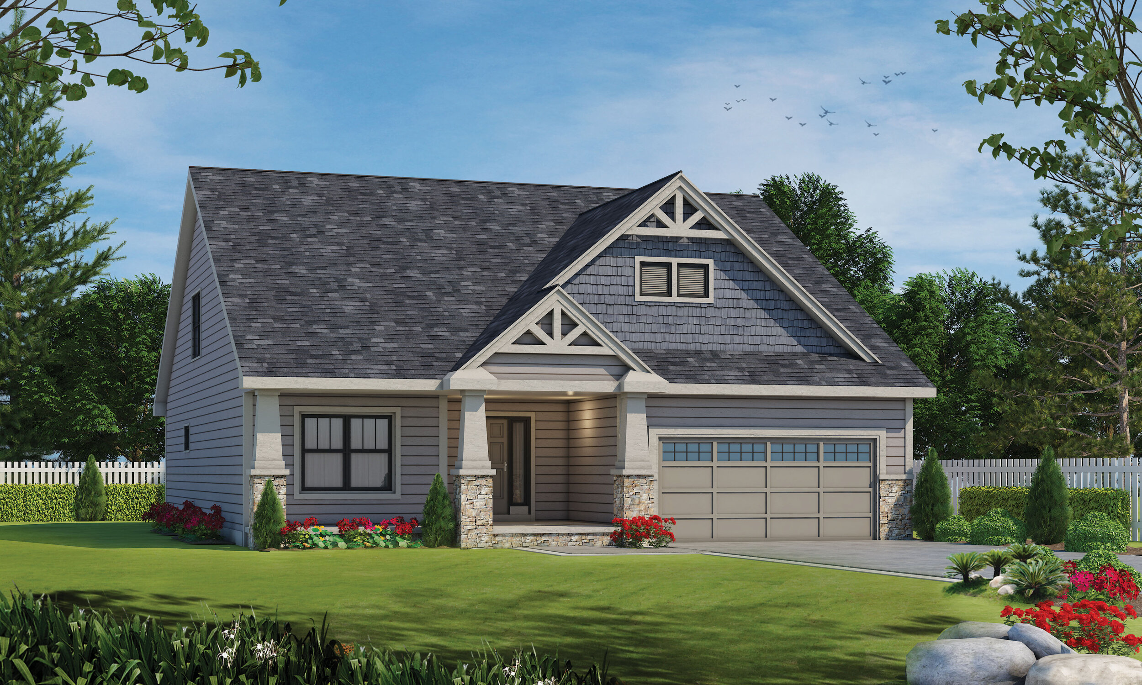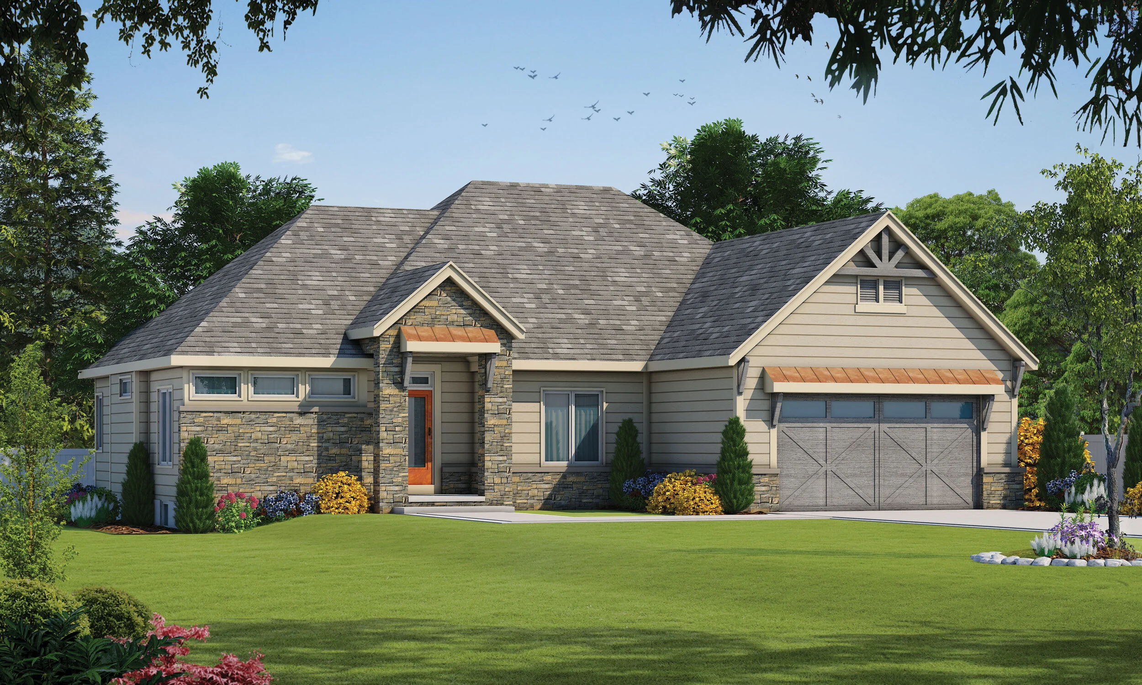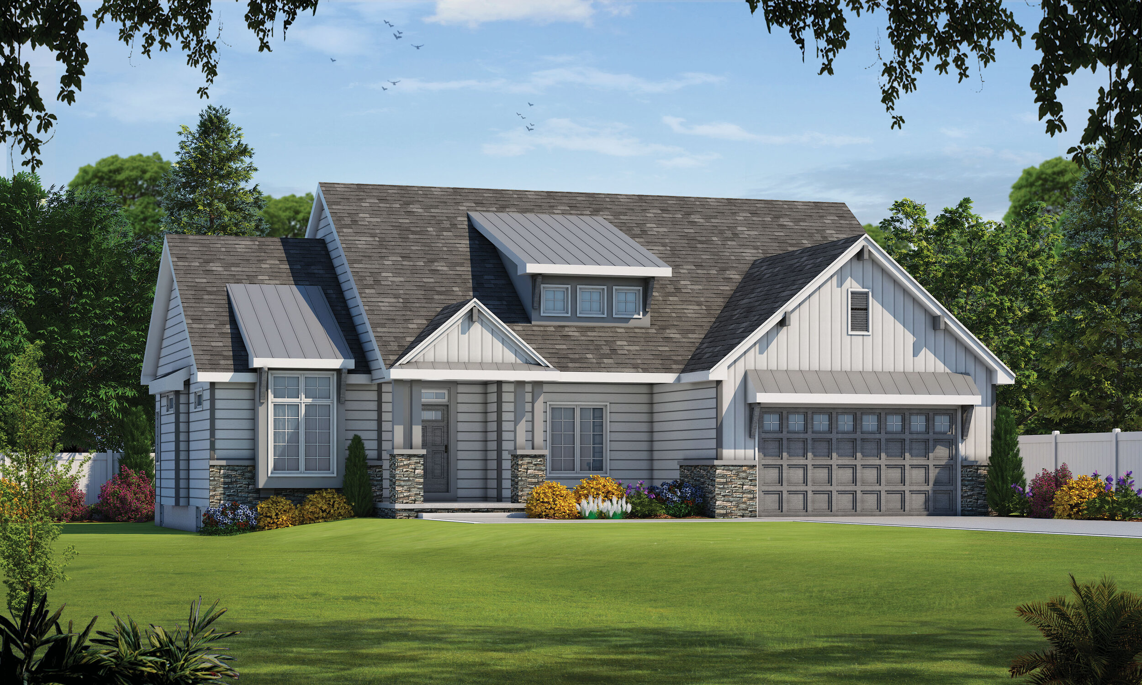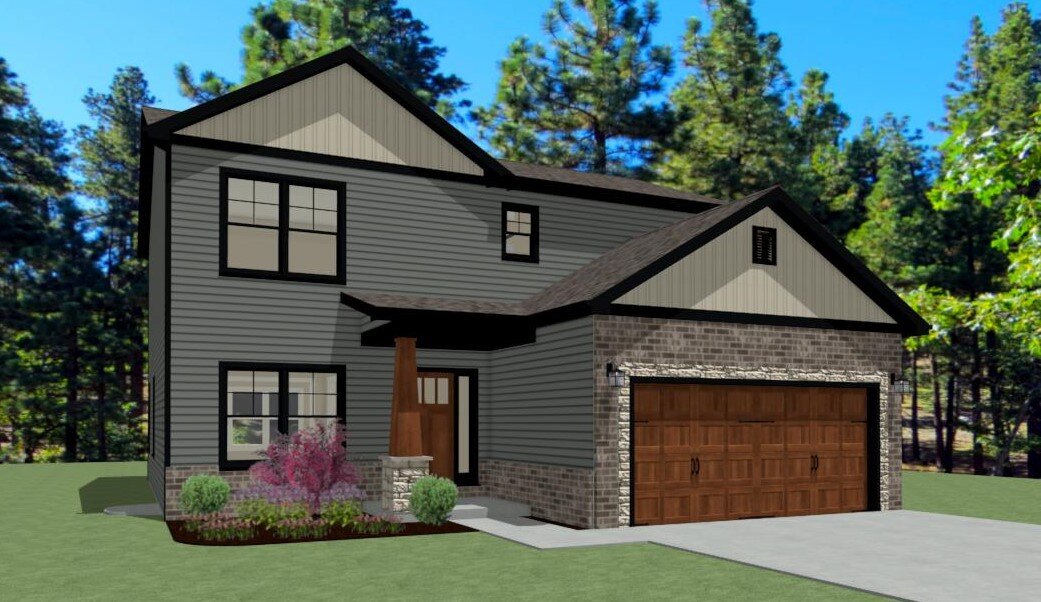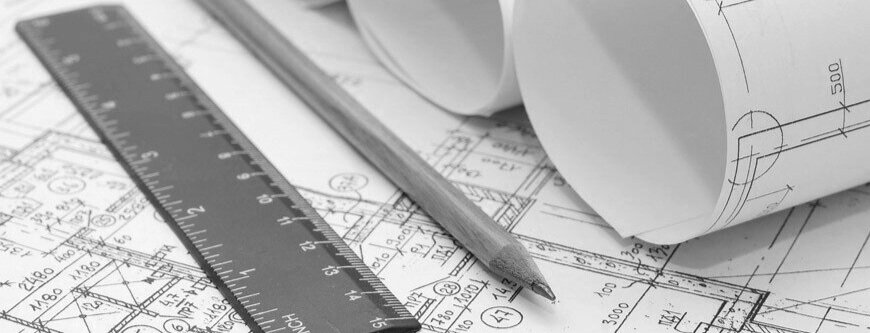
New Home Floor Plans
Klemme Construction Floor Plans
At Klemme Construction, our floor plans showcase a range of architectural designs, home features, and sizes to cater to every preference and lifestyle. Whether you are looking for a cozy starter home or a spacious custom-built residence, our collection of floor plans is designed to meet your needs. Explore the possibilities with Klemme Construction and find the perfect blueprint for your dream home. Our home plans can be modified, expanded, and tailored to individual preferences. From changing room sizes, to designing a finished basement layout, we can personalize our floor plans or draft a custom home design from scratch using our in-house architectural software.
We also offer a wide variety of floor plans not shown on our website. Many of our larger, custom home plans are available for viewing in our office showroom. Please contact us for additional information about our floor plans or design process, including design options, pricing, and more.
The Palmetto Floor Plan
2593 Sq Ft | 2 Story | 4 Bedrooms | 3 Bathrooms | 2 Car Garage
The Berkshire Floor Plan
3087 Sq Ft | 1 Story | 4 Bedrooms | 3 Bathrooms | 3 Car Garage
The Aberdeen Floor Plan
2403 Sq Ft | 2 Story | 4 Bedrooms | 3 Bathrooms | 2 Car Garage
The Woodland Floor Plan
2114 Sq Ft | 2 Story | 3 Bedrooms | 3 Bathrooms | 2 Car Garage
The Charleston Floor Plan
2604 Sq Ft | 1 Story | 3 Bedrooms | 2 Bathrooms | 3 Car Garage
The Providence Floor Plan
2287 Sq Ft | 1 Story | 2 Bedrooms | 2 Bathrooms | 2 Car Garage
The Beaumont Floor Plan
2406 Sq Ft | 1 Story | 3 Bedrooms | 2 Bathrooms | 2 Car Garage
2593 Sq Ft | 2 Story | 4 Bedrooms | 3 Bathrooms | 2 Car Garage
The Albany Floor Plan
2993 Sq Ft | 2 Story | 3 Bedrooms | 3 Bathrooms | 2 Car Garage
The Lafayette Floor Plan
2226 Sq Ft | 1 Story | 3 Bedrooms | 3 Bathrooms | 2 Car Garage
The Savannah Floor Plan
2369 Sq Ft | 1 Story | 3 Bedrooms | 3 Bathrooms | 3 Car Garage
The Hawthorn Floor Plan
2188 Sq Ft | 1 Story | 3 Bedrooms | 2 Bathrooms | 2 Car Garage
The Laredo Floor Plan
2496 Sq Ft | 2 Story | 4 Bedrooms | 4 Bathroom | 2 Car Garage
The Manchester Floor Plan
2922 Sq Ft | 1 Story | 3 Bedrooms | 3 Bathrooms | 3 Car Garage
The Winslow
2741 Sq Ft | 1 Story | 3 Bedrooms | 3 Bathrooms | 3 Car Garage
The Knoxville Floor Plan
2655 Sq Ft | 1 Story | 3 Bedroom | 3 Bathroom | 3 Car Garage
The Concord Floor Plan
2184 Sq Ft | 1 Story | 3 Bedrooms | 3 Bathrooms | 2 Car Garage
The Belwood Floor Plan
2,095 Sq Ft | 1 Story | 4 Bedrooms | 3 Bathrooms | 3 Car Garage
