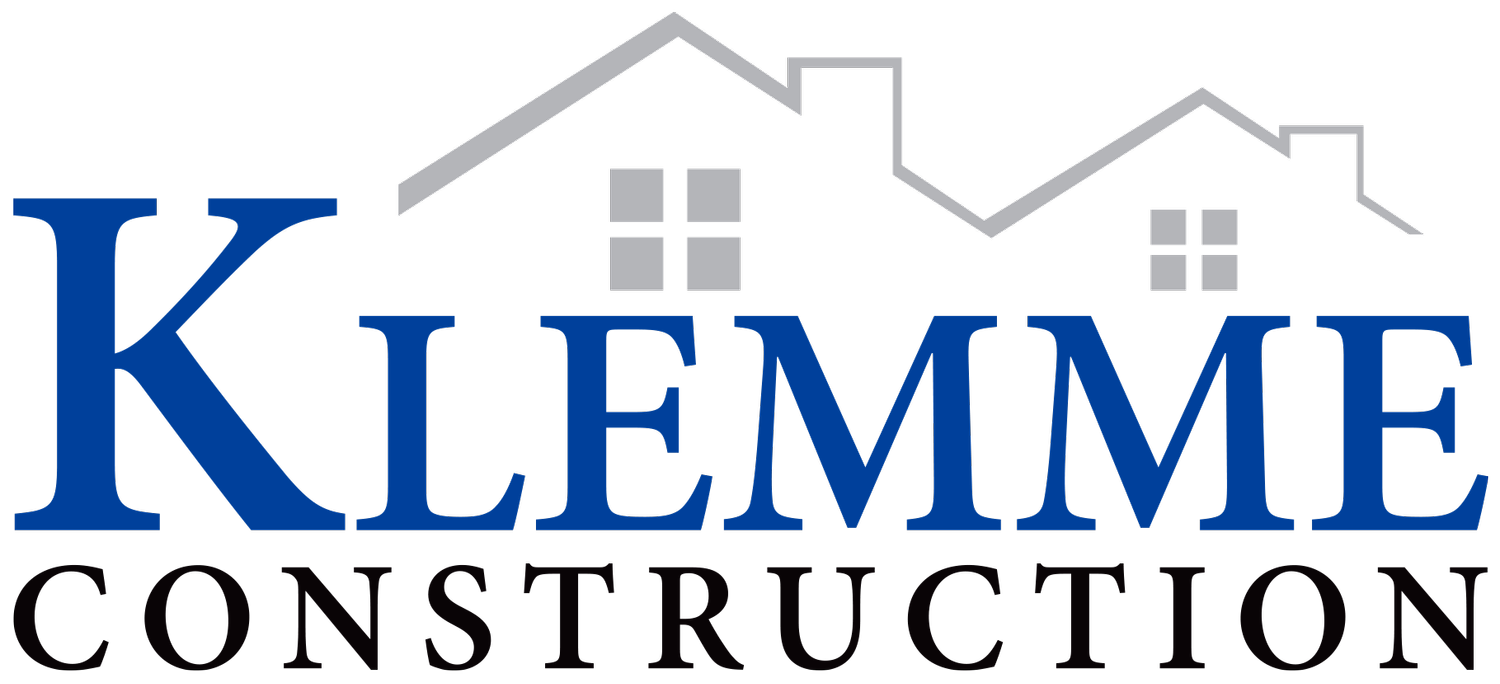The Aberdeen Floor Plan
2403 Sq Ft | 2 Story | 4 Bedrooms | 3 Bathrooms | 2 Car Garage
First Floor Layout
Second Floor Layout
4 Bedrooms
2 Full Bathrooms
1 Half Bathroom
2 Car Garage
Full Basement
First Floor 1,188
Second Floor 752
Garage 463
Total 2,403
Width 45’ 0”, Depth 42’ 0'“
